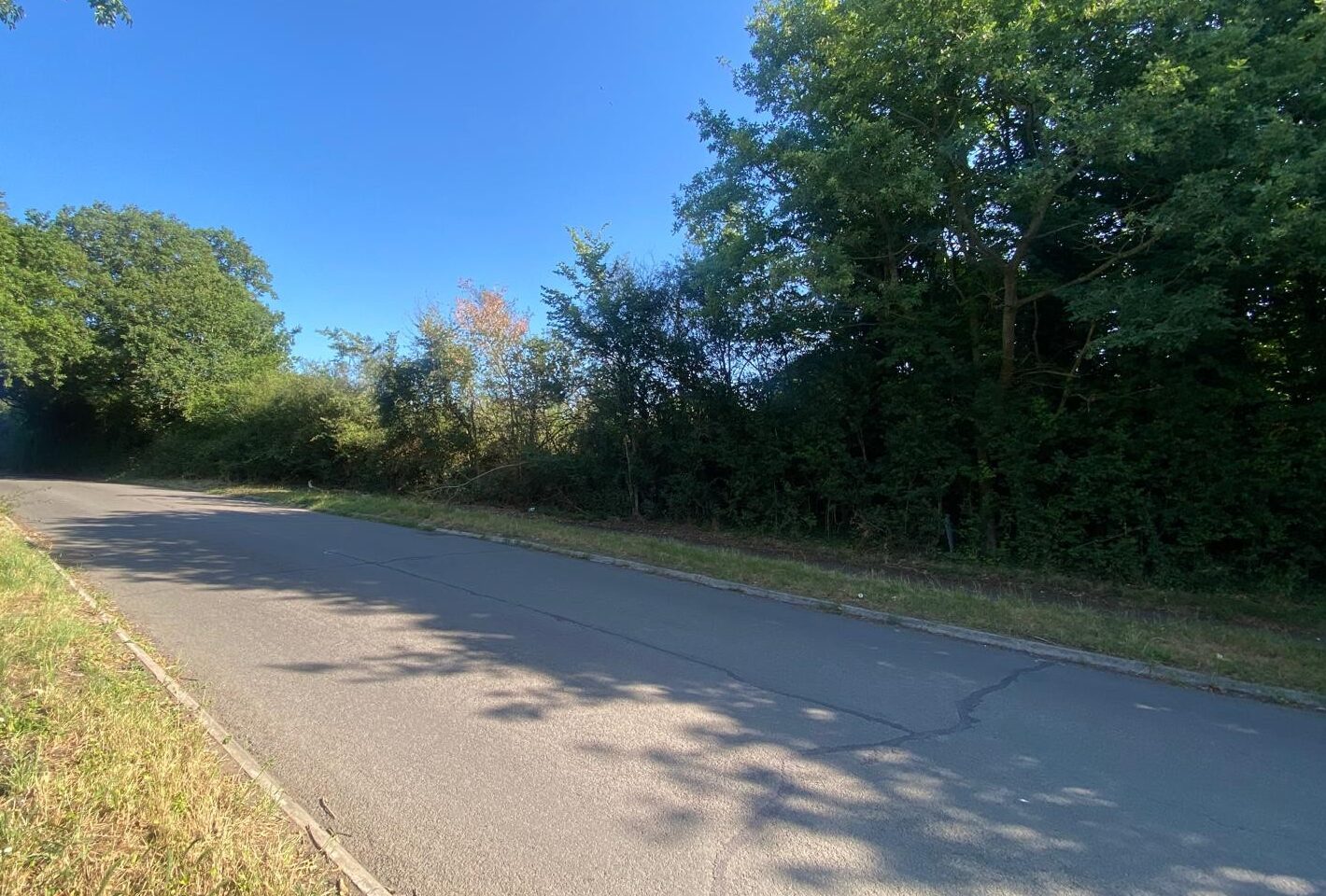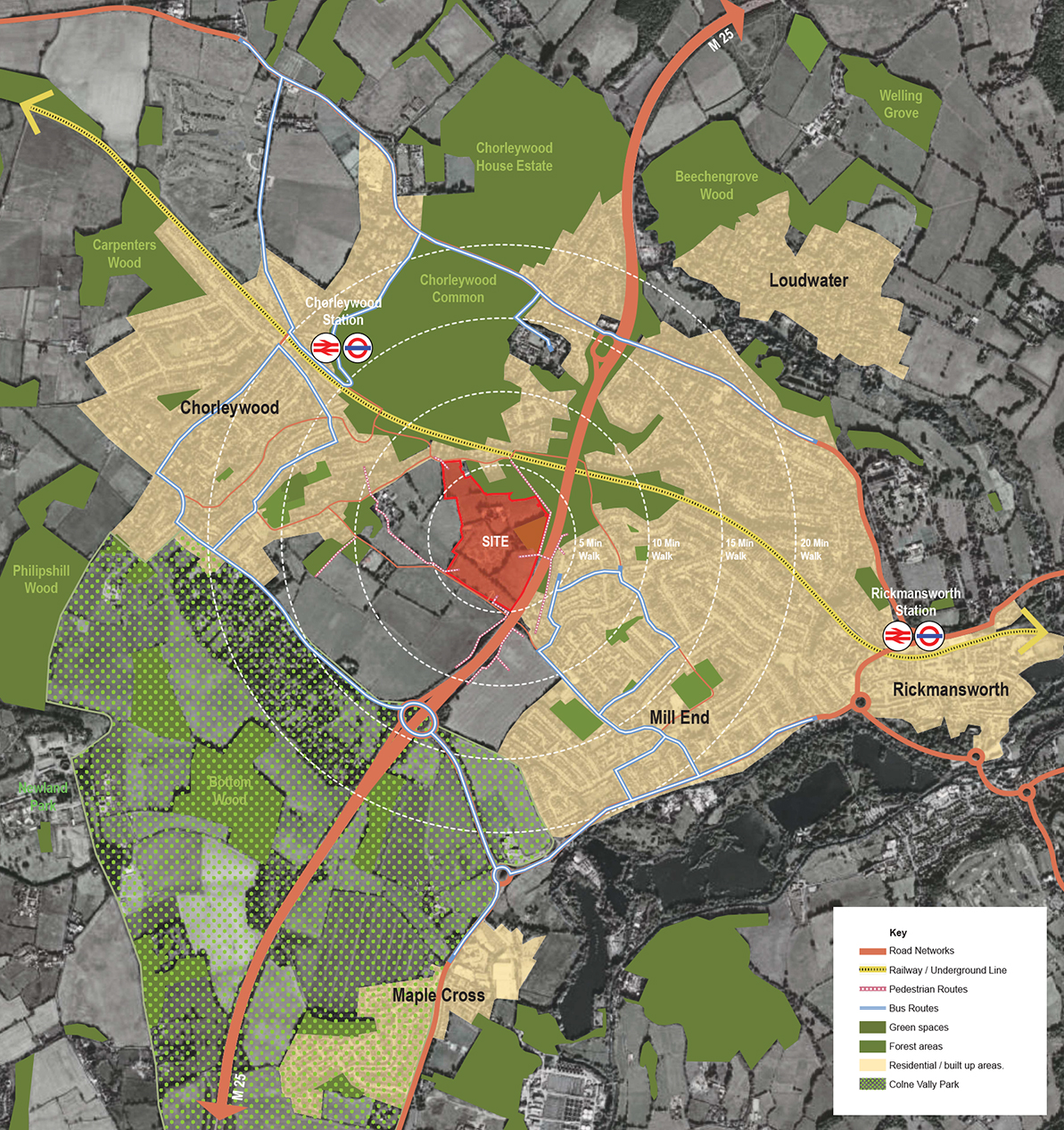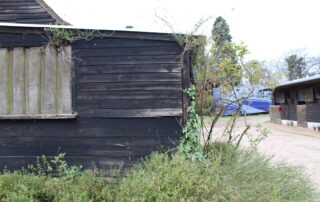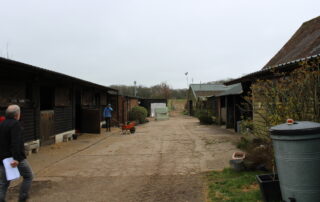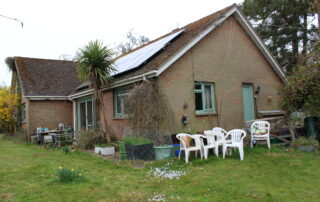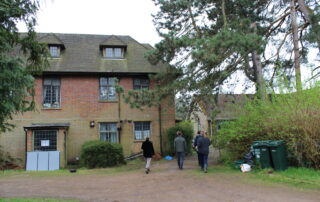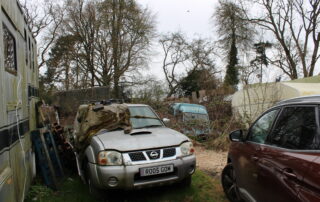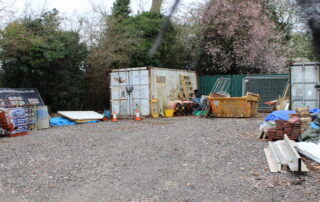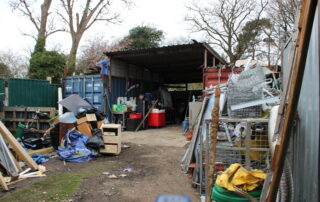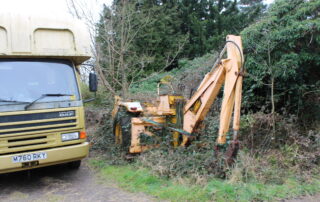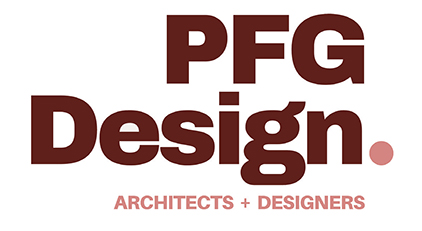Website consultation launched at Chorleywood Village Day 2025 , Sponsored by Clovercourt
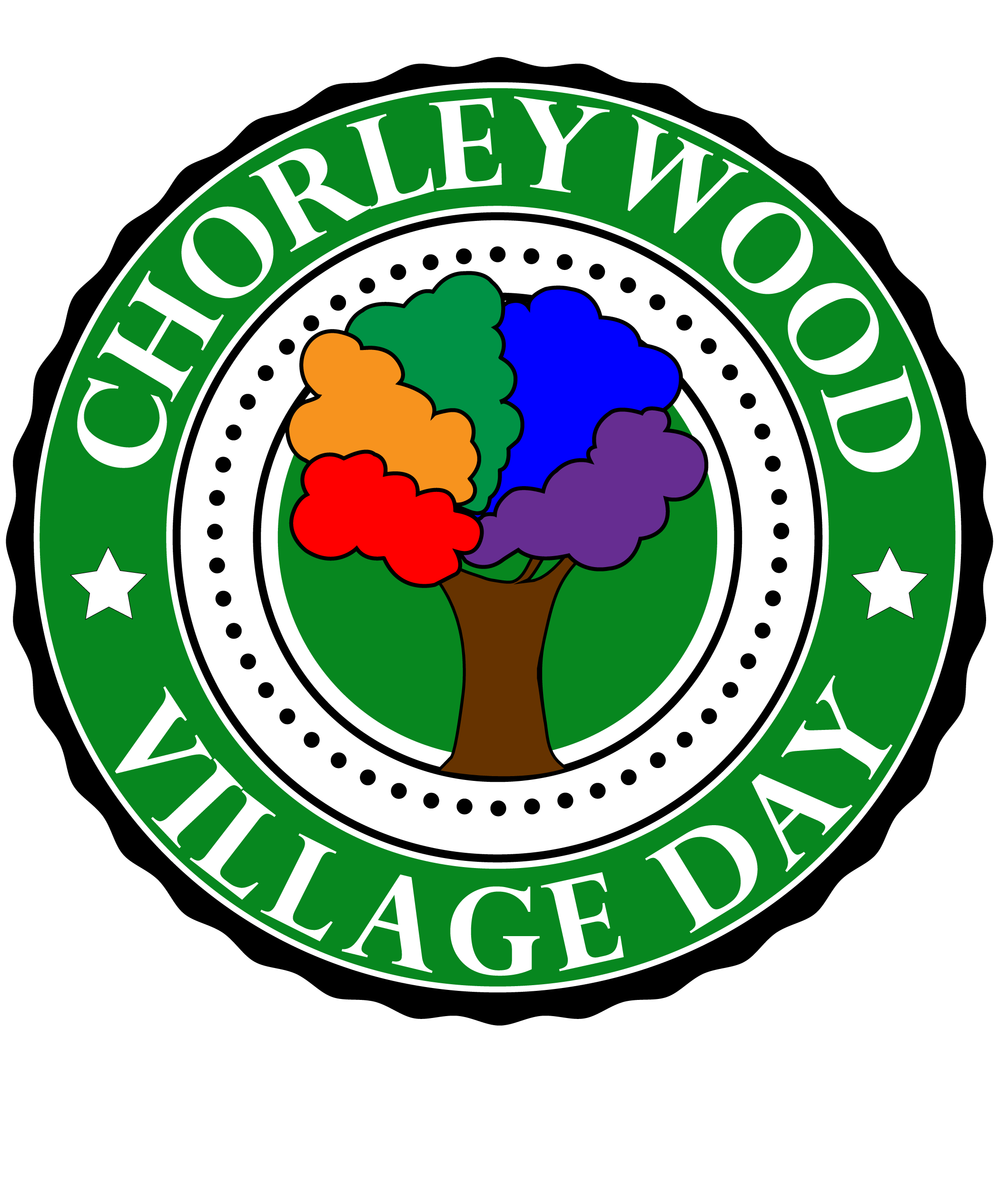
Welcome and Vision
A thoughtful vision for Chorleywood’s future
We’ve taken a design-led approach for this greybelt site — placing people, landscape, and community at the heart of every decision. With new homes, health and care spaces, community facilities, and green routes for walking, cycling, and horse riding, this masterplan is shaped not just by need, but by care.
Guided by the core principles of good planning, the design prioritises safe, inclusive, and well-connected spaces that support biodiversity and enhance local character.
This is more than a development. It’s a place designed to grow with Chorleywood — respectful of the surrounding landscape, rooted in local character, and made to last for people and planet.
We invite you to explore the proposals, understand the ideas, and share your thoughts.
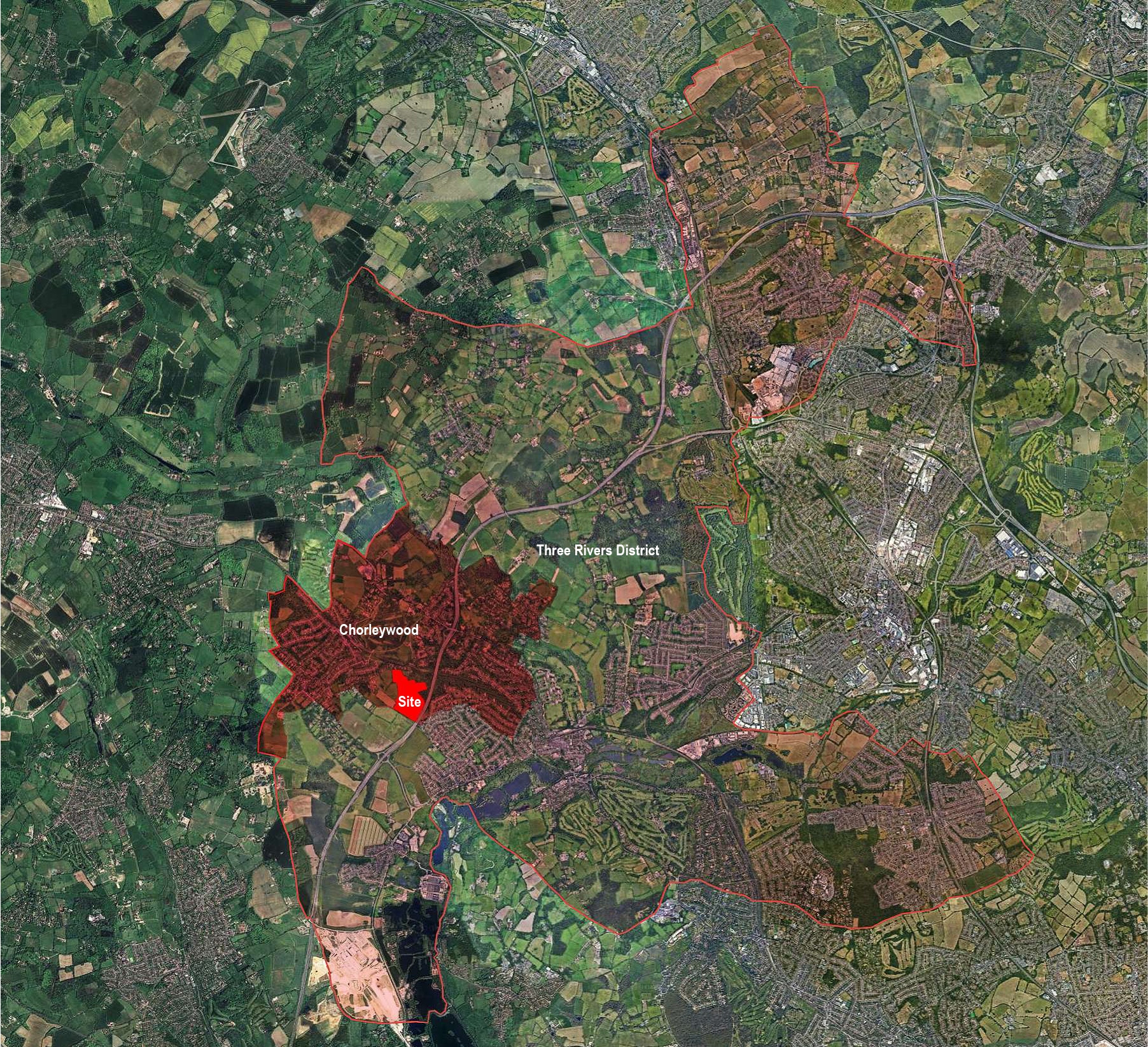
Where Catlips Farm is located within the Village boundaries of Chorleywood, overlayed in red on the Parish Map.
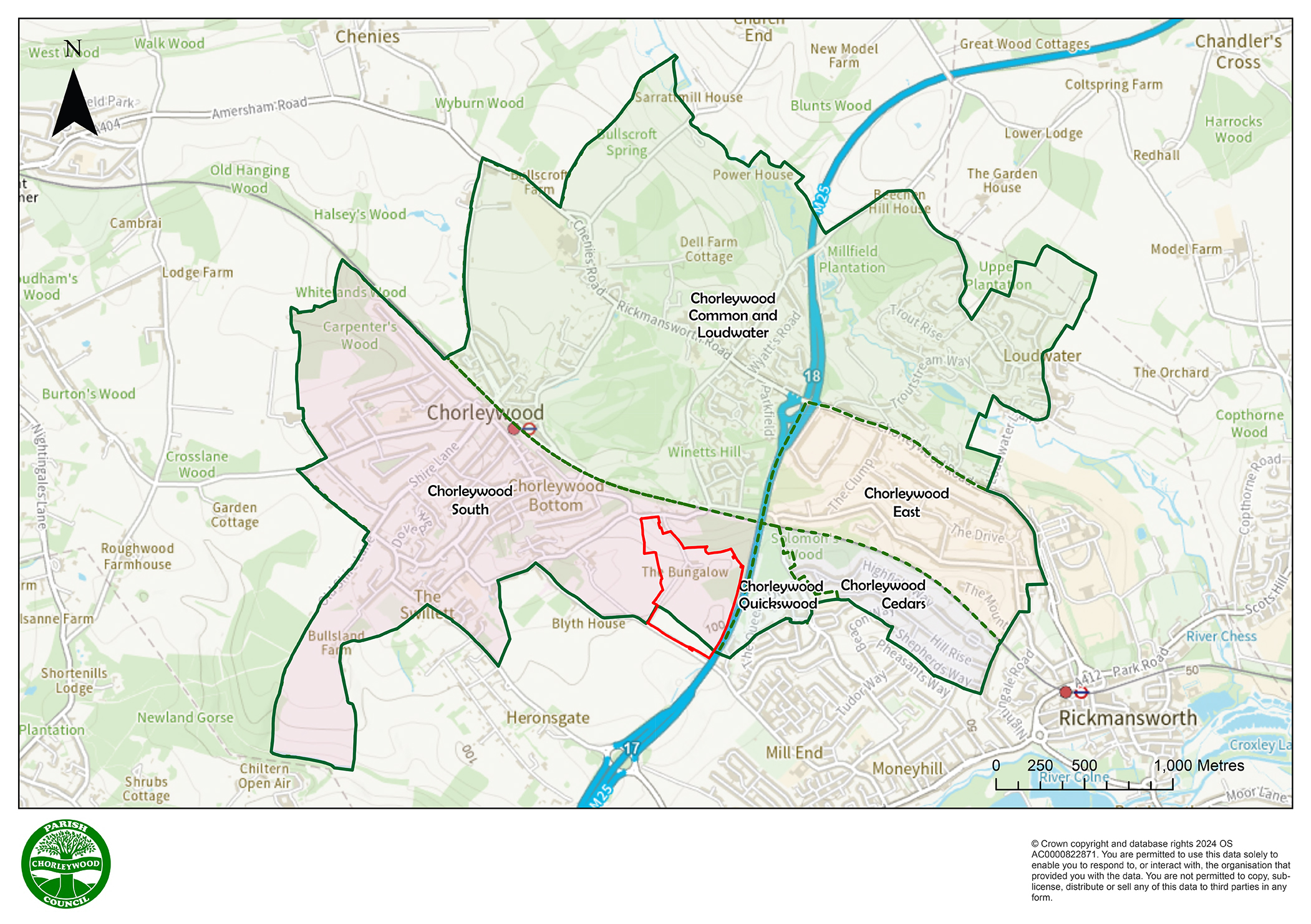
Movement and Connectivity
Walkable, Cycleable, Connected: A Healthy Way to Move
This site boasts exceptional connectivity – both locally and regionally. Situated next to the M25 and just a 15-minute walk from Chorleywood railway and Underground station, it provides seamless access to London and beyond. A number of local bus routes serve the area, and early conversations are underway with Hertfordshire County Council to explore enhancements to public transport and pedestrian infrastructure. This includes not only integrating existing routes through the site but also improving wider connectivity across the area. As part of the masterplan, we’re delivering dedicated footpaths, cycleways, and a new bridleway—ensuring safe, inclusive, and accessible movement for all, whether traveling by foot, bike, horseback, car, or public transport.
The Masterplan Explained
A Place that Connects – Within and Beyond
Key Principles
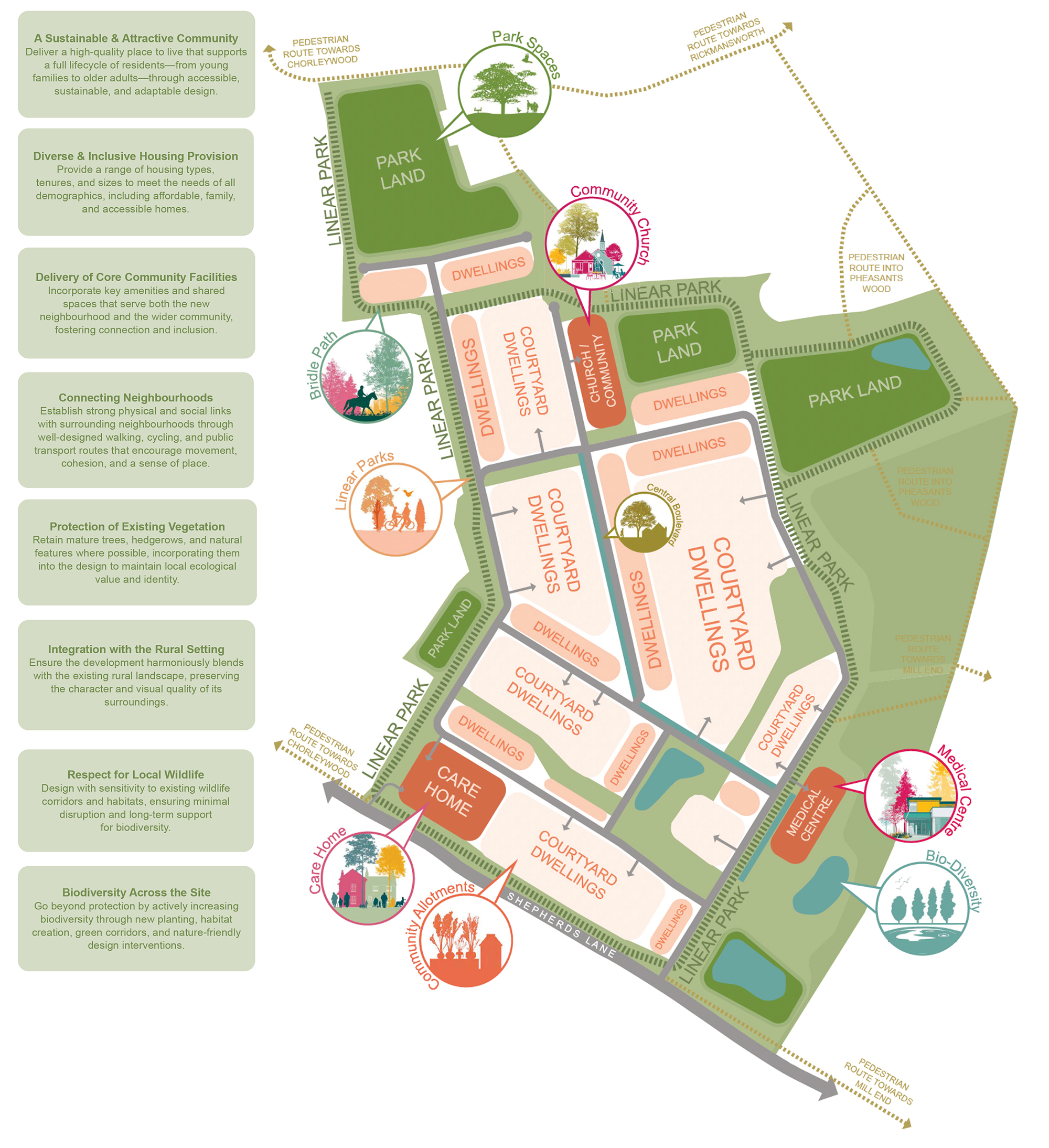
The Masterplan Explained
A Place that Connects – Within and Beyond
Key Principles
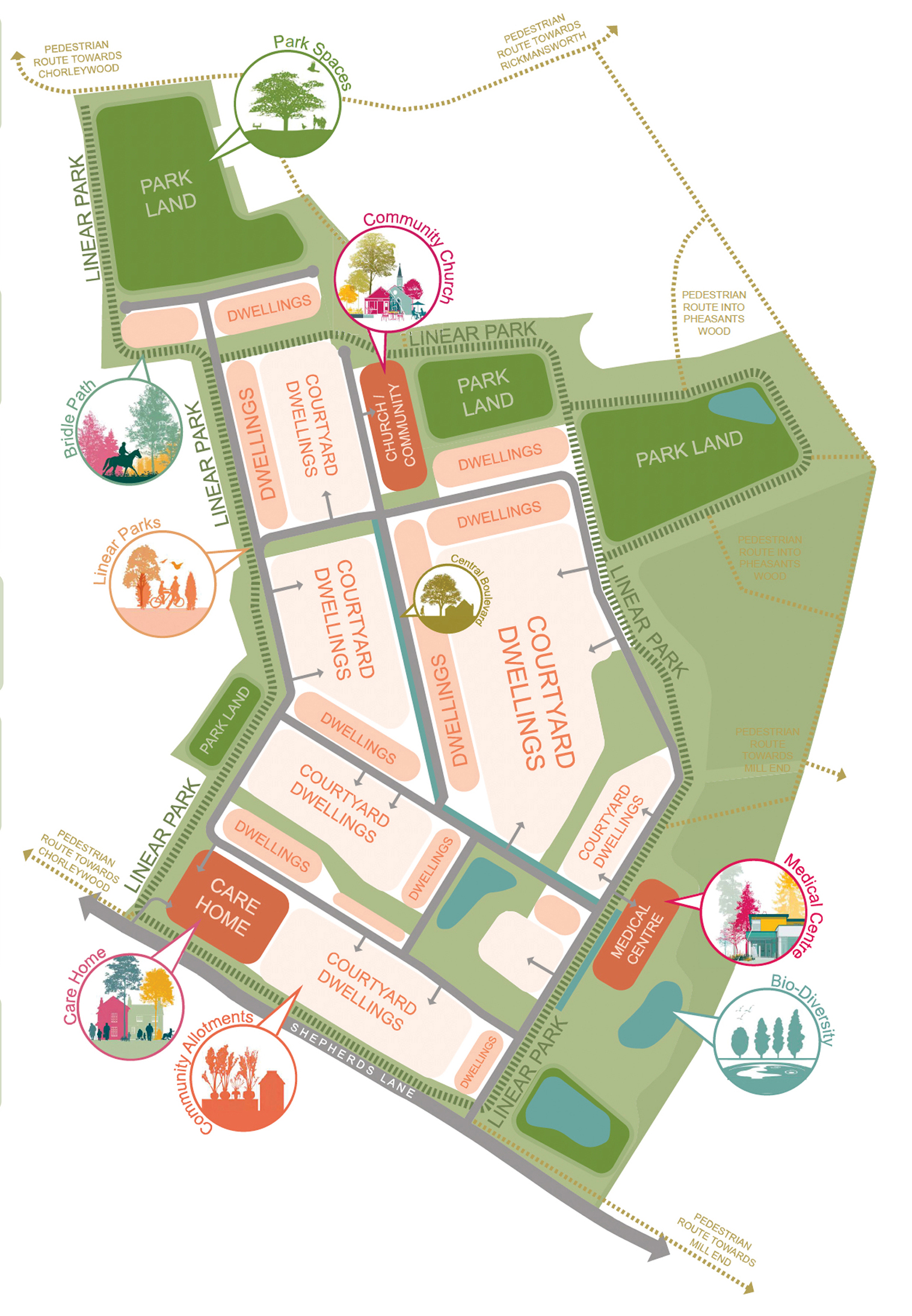
A Sustainable & Attractive Community
Deliver a high-quality place to live that supports a full lifecycle of residents—from young families to older adults—through accessible, sustainable, and adaptable design.
Diverse & Inclusive Housing Provision
Provide a range of housing types, tenures, and sizes to meet the needs of all demographics, including affordable, family, and accessible homes.
Delivery of Core Community Facilities
Incorporate key amenities and shared spaces that serve both the new neighbourhood and the wider community, fostering connection and inclusion.
Connecting Neighbourhoods
Establish strong physical and social links with surrounding neighbourhoods through well-designed walking, cycling, and public transport routes that encourage movement, cohesion, and a sense of place.
Protection of Existing Vegetation
Retain mature trees, hedgerows, and natural features where possible, incorporating them into the design to maintain local ecological value and identity.
Respect for Local Wildlife
Design with sensitivity to existing wildlife corridors and habitats, ensuring minimal disruption and long-term support for biodiversity.
Biodiversity Across the Site
Go beyond protection by actively increasing biodiversity through new planting, habitat creation, green corridors, and nature-friendly design interventions.
Integration with the Rural Setting
Ensure the development harmoniously blends with the existing rural landscape, preserving the character and visual quality of its surroundings.
The Masterplan
Where Green Spaces, Homes & People Come Together
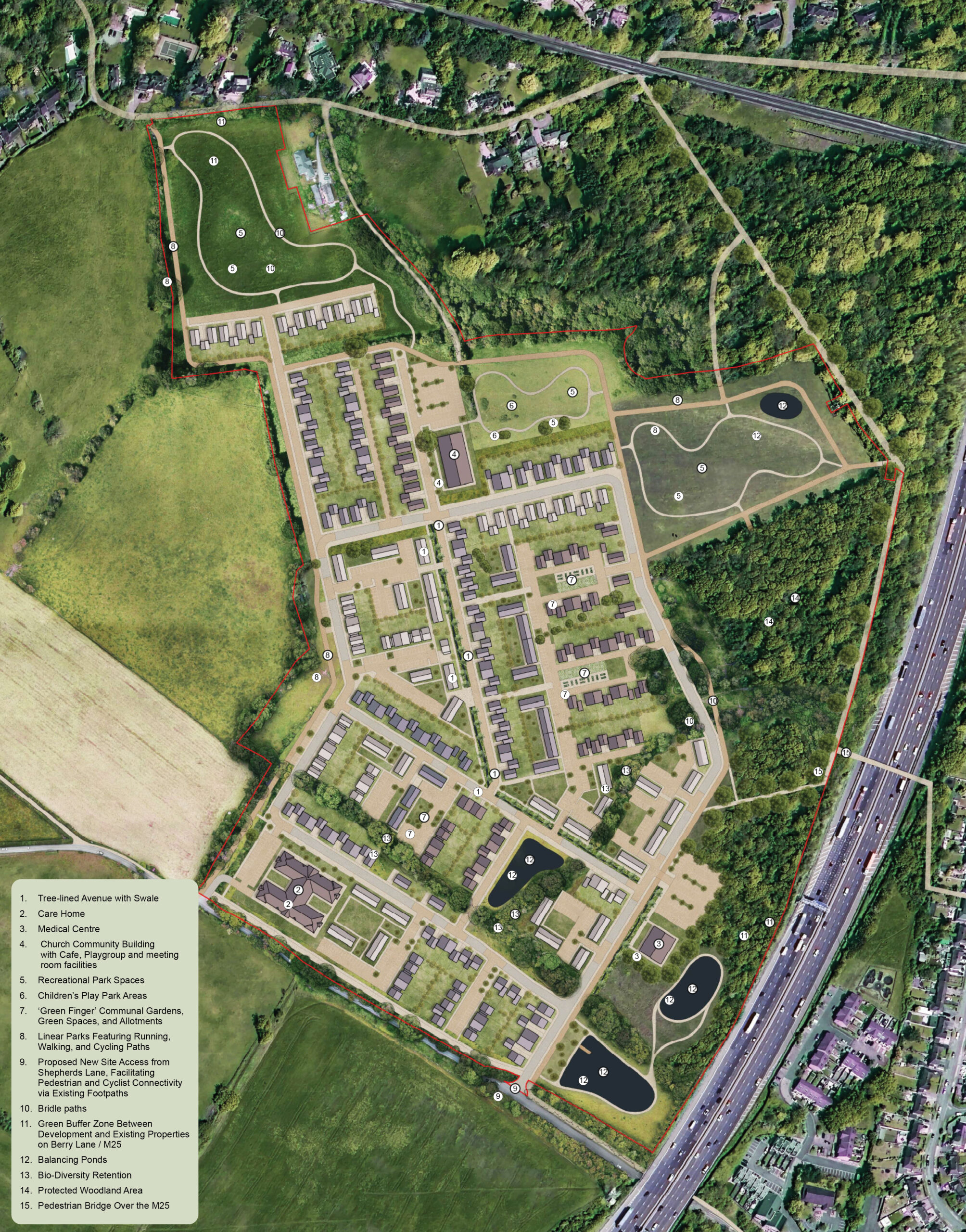
A Greener Place to Live
A Green Network Where Life, Nature & Neighbourhood Thrive Together.
Balancing Ponds
& Bio-Diversity
Balancing ponds and a planted swale have been carefully integrated across the site to manage rainwater in a natural and beautiful way. Together, they form a sustainable drainage system (SuDS) that helps to control surface water, reduce flood risk, and build long-term landscape resilience. The swale will run through the central boulevard, directing rainwater through a gently planted channel, while the ponds collect and filter water at key locations. Planted with wetland species, wildflowers, and native vegetation, these features also create rich habitats for birds, insects, and amphibians — turning essential infrastructure into living, biodiverse landscapes.
Linear Parks
Linear Parks Linear Parks will form green corridors around the edges of the new neighbourhood — creating beautiful, accessible routes for walking, cycling and connecting with nature. More than just paths, these spaces will be planted with biodiversity and support pollinators and local habitats. For alternatives to roads — places to walk the dog, ride a bike, or simply enjoy the changing seasons. By wrapping the site in green infrastructure, the Linear Parks help soften the transition to the surrounding landscape and make everyday journeys greener, healthier, and more enjoyable.
Park Spaces
Green park spaces will be at the heart of the neighbourhood — open, welcoming, and designed for all ages. These spaces will provide room to walk, rest, and play, with generous tree planting, seating, and thoughtfully designed paths that link across the site. As part of a wider re-wilding approach, the parks will include areas of naturalised planting and meadow-style landscapes, encouraging biodiversity and creating a wilder, more seasonal character. Children will enjoy imaginative play in nature-led spaces, while everyone can benefit from the fresh air, movement, and sense of shared community these green spaces bring.
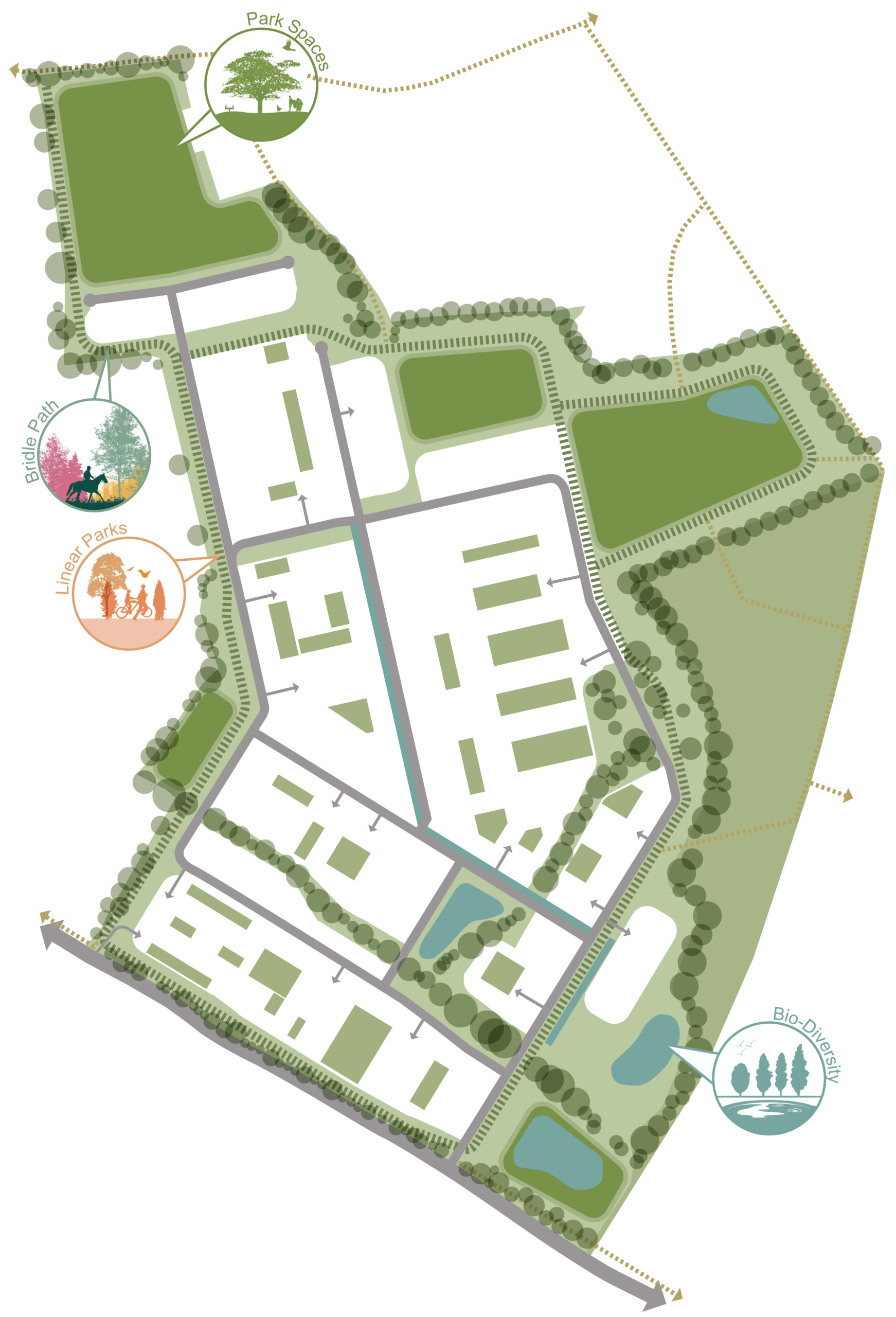
Homes and Community
Homes for All, Community for Life
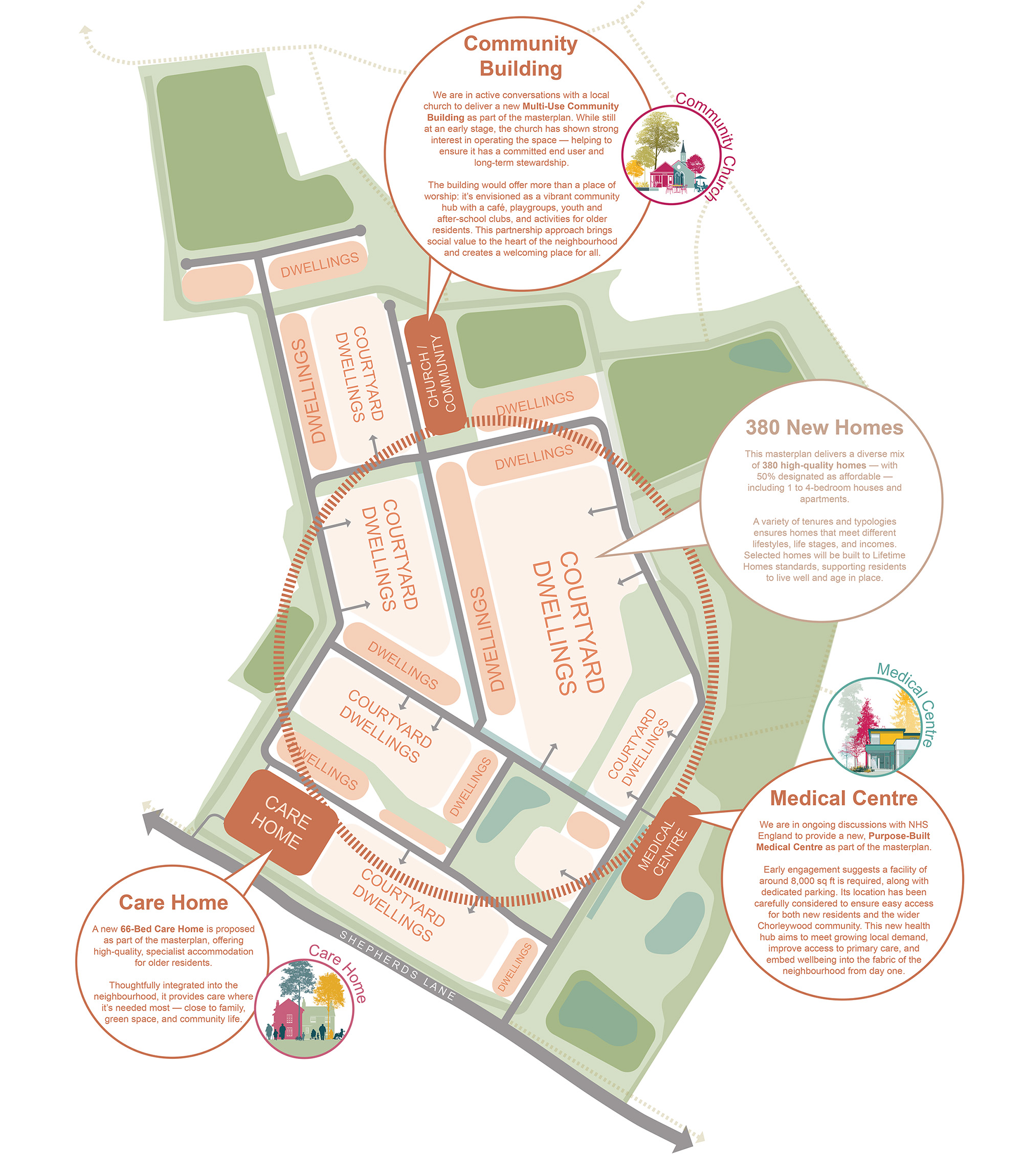
This masterplan brings together carefully designed homes, essential community infrastructure, and generous green spaces to create a place where people can live well — from childhood through to later life. A new medical centre, a 66-bed care home, and a community building (in partnership with a local church) sit alongside a wide mix of homes, including 50% affordable housing and selected Lifetime Homes. These are complemented by parks, play spaces, community allotments, tree-lined streets, walking and cycling routes, and space for nature to thrive. Together, they form a connected and inclusive neighbourhood — shaped to support health, wellbeing, and community at every age.
A Landscape for Living
Tree-lined Routes, Active Edges & Planted Pockets For A More Liveable, Walkable Neighbourhood.
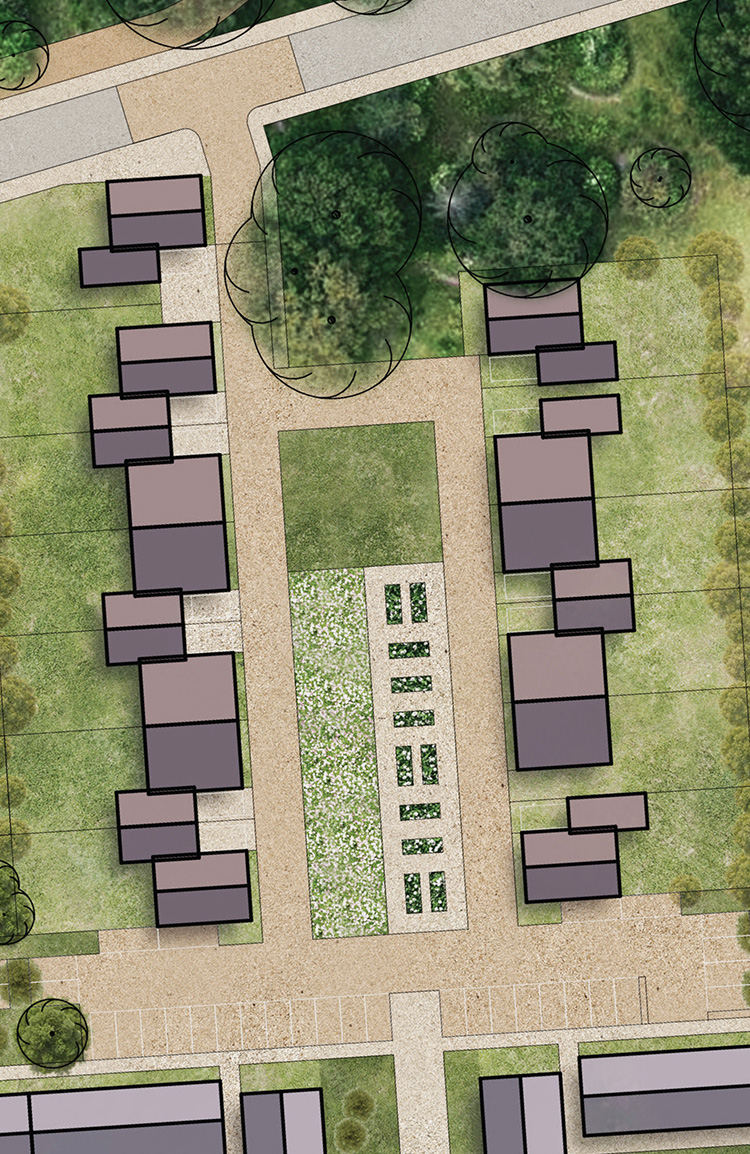
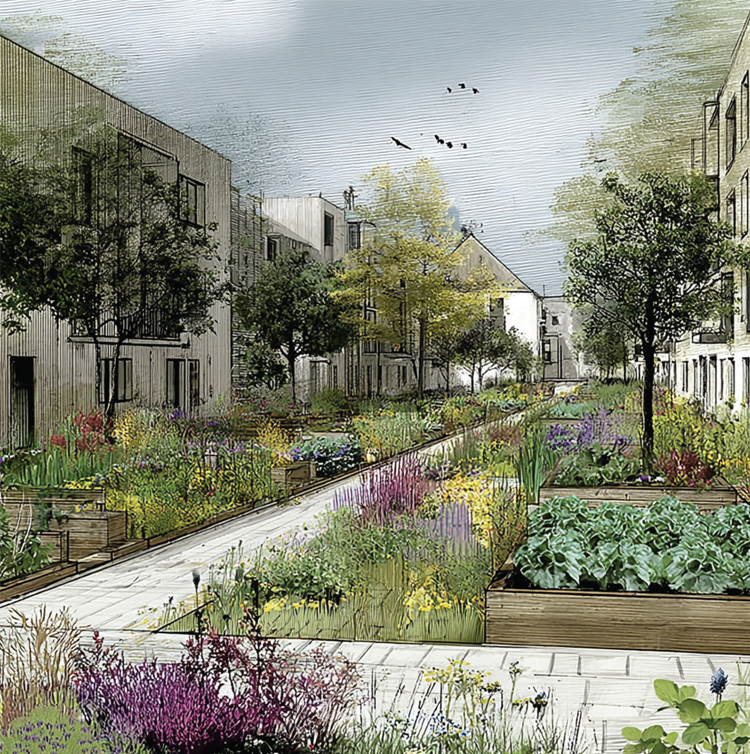
Community Allotments
Community allotments will be provided within shared courtyards, offering residents a space to grow food, connect with neighbours, and enjoy time outdoors. These green pockets encourage sustainable living and healthy lifestyles, while creating opportunities for people of all ages to garden, share skills, and build a sense of community. Surrounded by planting and easily accessible from nearby homes, the allotments will bring life and activity to the heart of each courtyard.
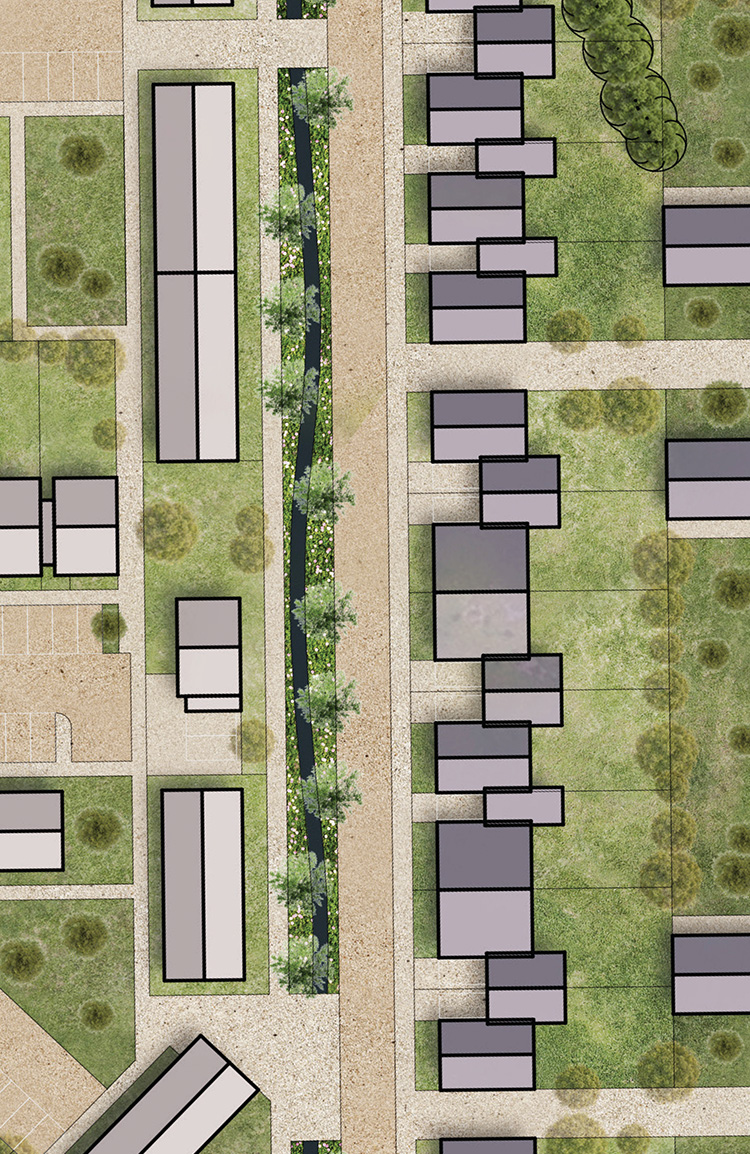
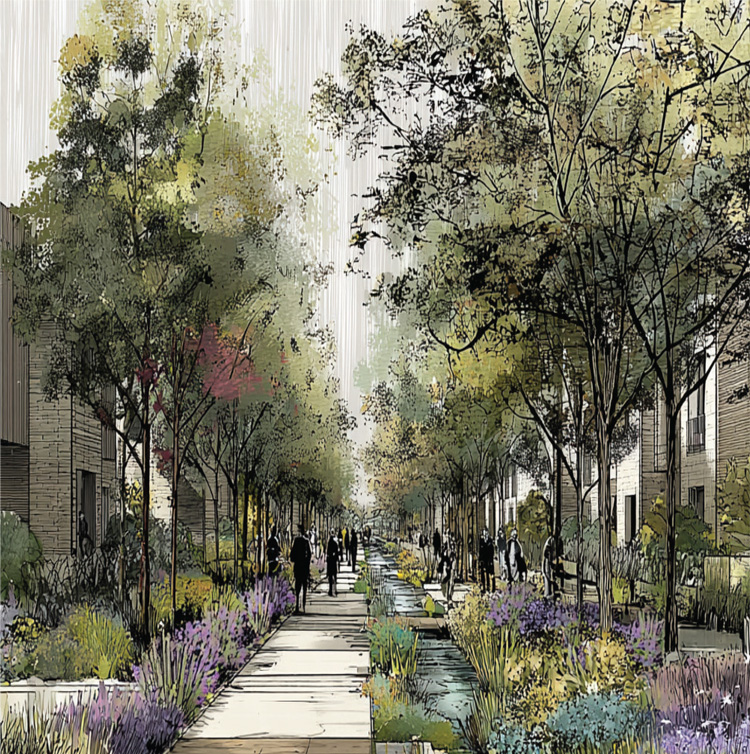
Tree Lined Central Boulevard
At the heart of the neighbourhood will be a green, tree-lined boulevard — a generous central route that brings together movement, nature, and water. Designed for walking, cycling, and limited vehicle access, this space will include a planted swale to manage rainwater sustainably, alongside trees, wildflowers, and layered vegetation that support local biodiversity. More than just a street, the boulevard will feel like a linear park — a calm, leafy spine that connects homes, green spaces, and community buildings while adding beauty, ecological value, and a strong sense of place.
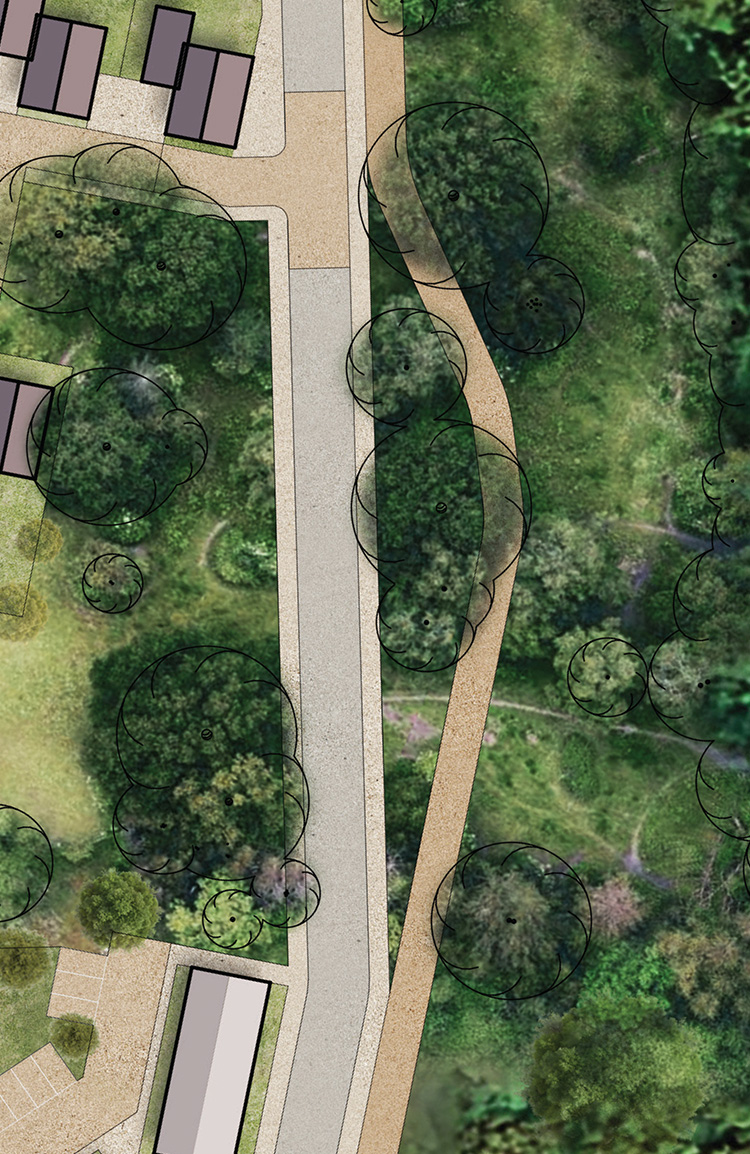
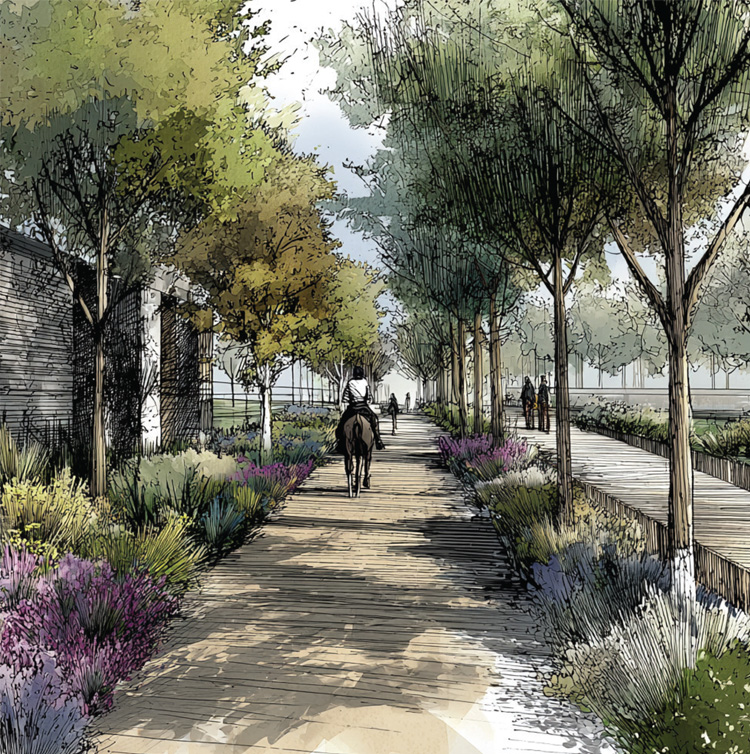
Bridle Paths
The site has a long-standing connection with horses, and we wanted to reflect that in the new neighbourhood. A dedicated bridleway loop will run around the site, creating a safe, off-road route for local riders to enjoy. This path celebrates the site’s rural heritage while enhancing accessibility for the equestrian community. By integrating it alongside pedestrian and cycle links, the bridleway adds to the network of green, shared spaces — connecting people with the landscape in a way that respects its past and enriches its future.
Timeline
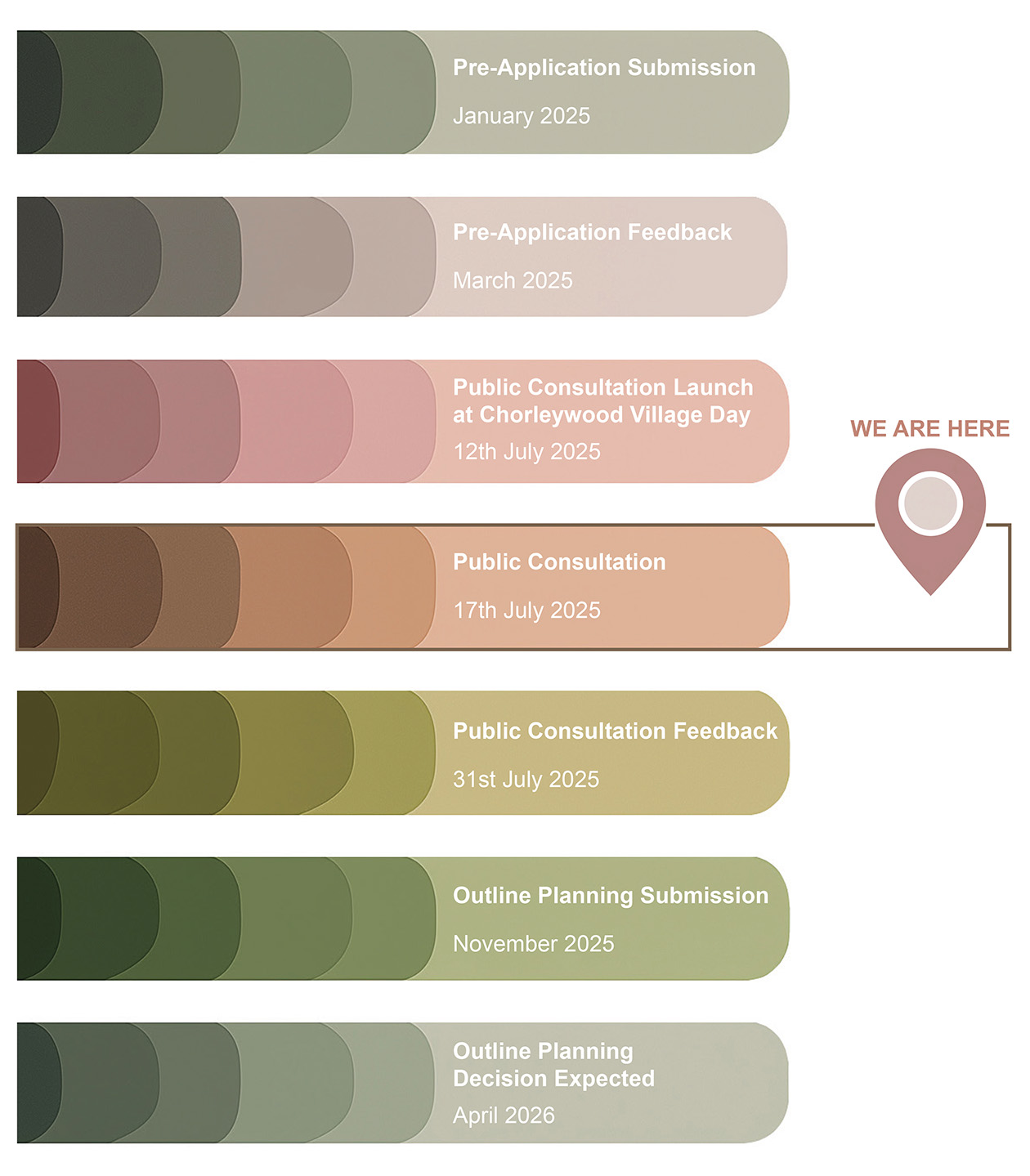
“The reason many local communities resist new homes is often because the housing is of the wrong type, in the wrong place – it doesn’t come with the schools, GP surgeries and green spaces that make communities, not just streets. Or the affordable and social housing local people need. Our next generation of New Towns will build homes fit for the future.”
— Angela Rayner, speech at UKREiiF, 21st May 2025
Have your say
Shape the Future With Us
Help shape the future of this neighbourhood
We hope this consultation has given you a clear sense of the care, ideas, and ambition behind this masterplan. It’s a place designed not just for new homes, but for community, nature, and long-term wellbeing — and now we want to hear from you.
This is an early stage in the planning process, and your feedback is vital. Whether you live nearby, work locally, or are simply interested in how Chorleywood grows, your perspective will help guide the next steps. We are still shaping the detail — from how the green spaces will be used, to the types of community facilities included, to how people move through and around the site. Your insights can help us make it better.
What you can comment on:
🗨 What you value most about the proposals?
🗨 Any concerns or questions you may have?
🗨 Ideas for the community spaces, walking routes, planting or play areas?
🗨 Suggestions to improve connections to surrounding neighbourhoods?
🗨 Features you’d like to see included in the final designs?
All feedback is welcome — whether it’s a big idea or a small detail. We’ll take all comments into account before moving forward and will provide updates on how public input has influenced the design.

Gallery of how the site currently looks
New proposed access , 200m from the Chorleywood working mans club
